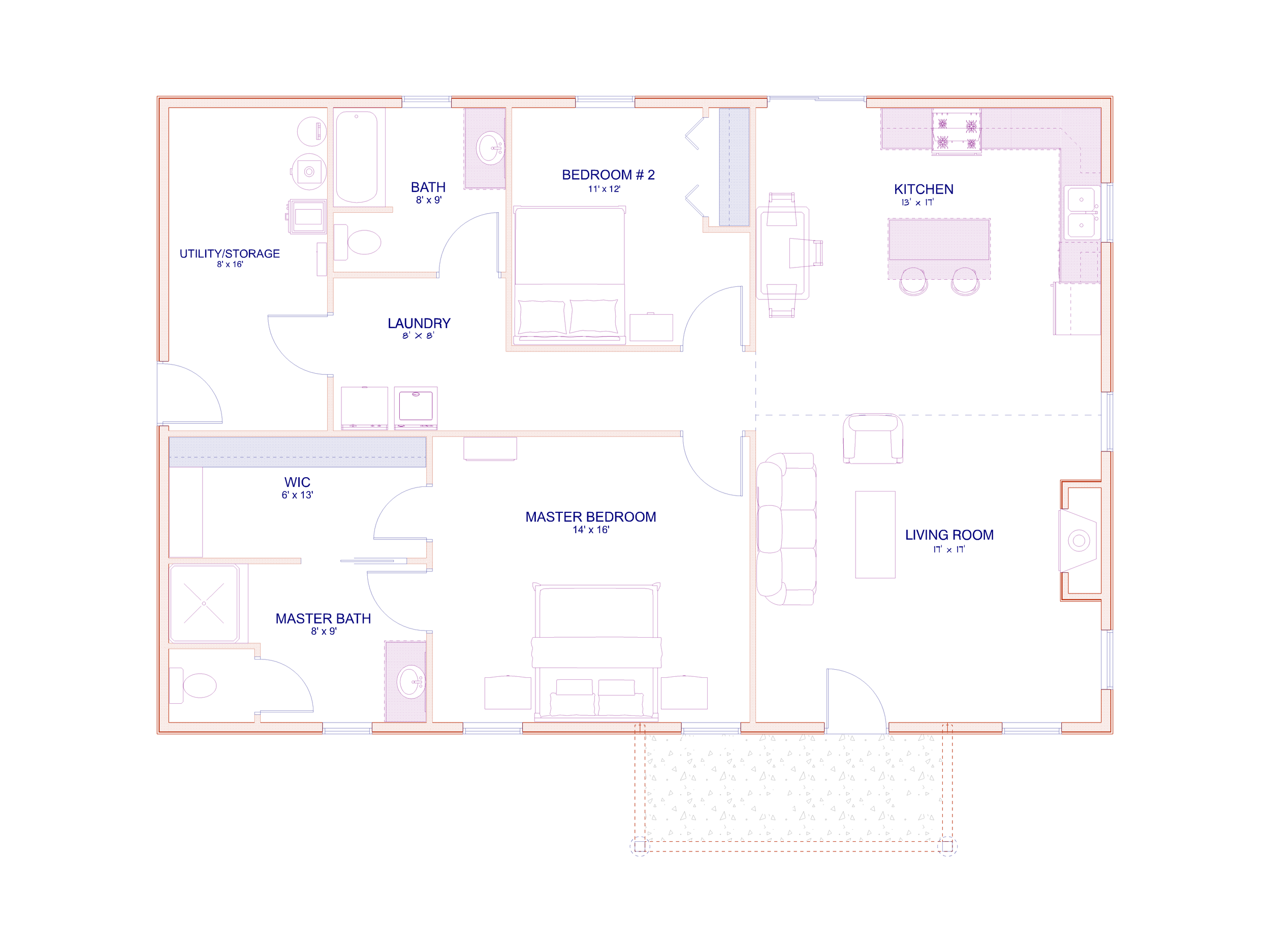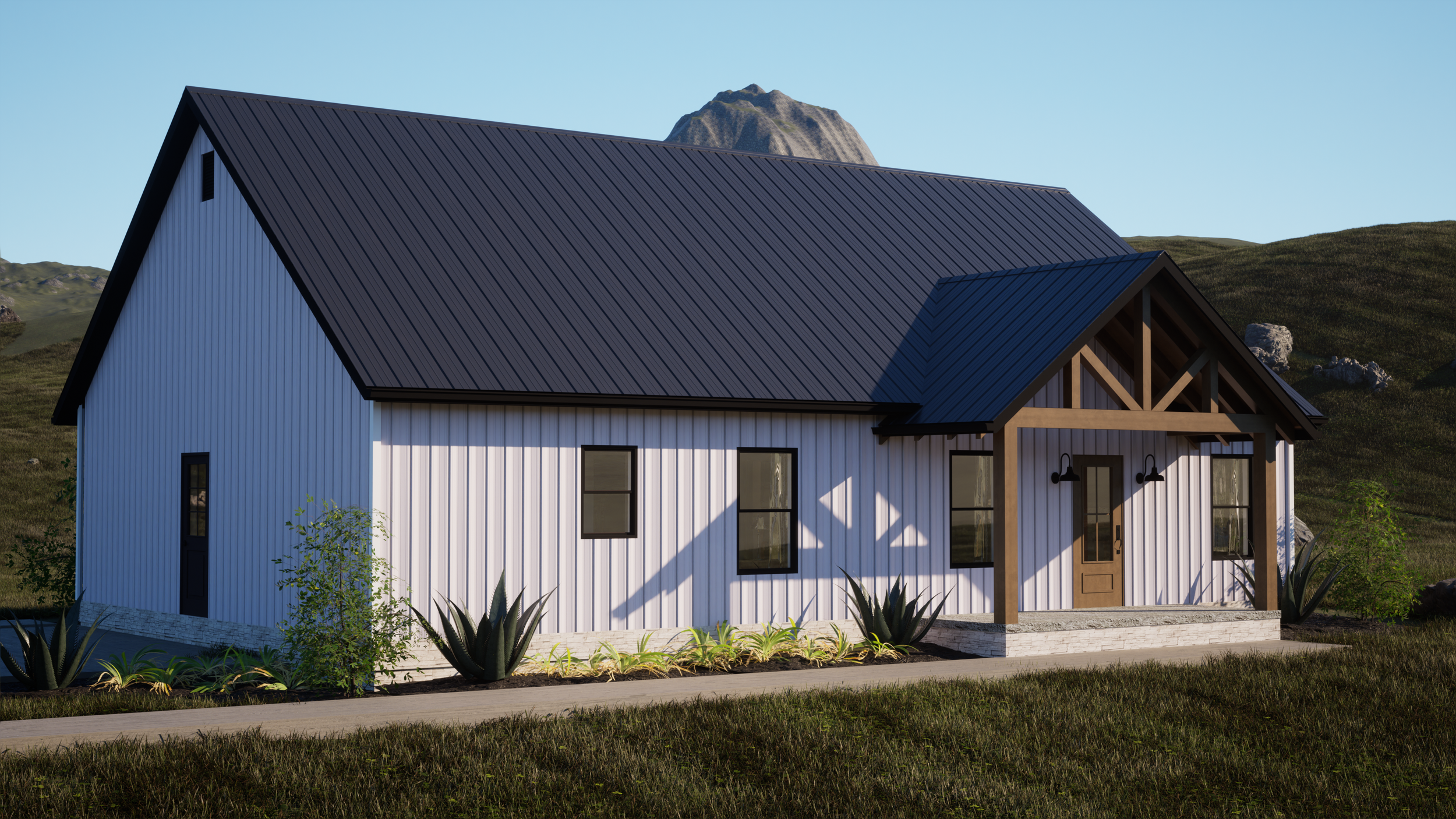
The Homesteader
Specifications


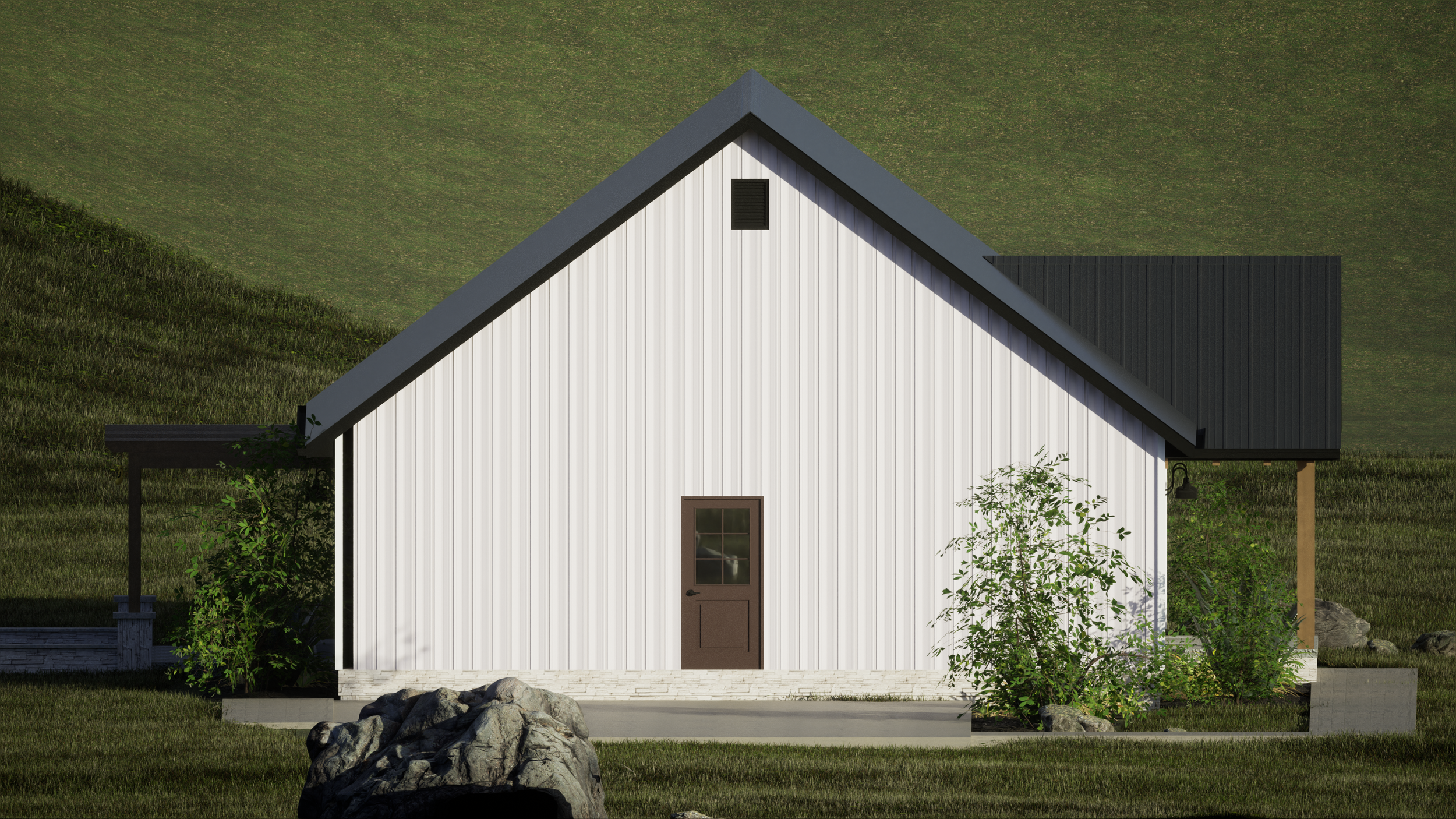
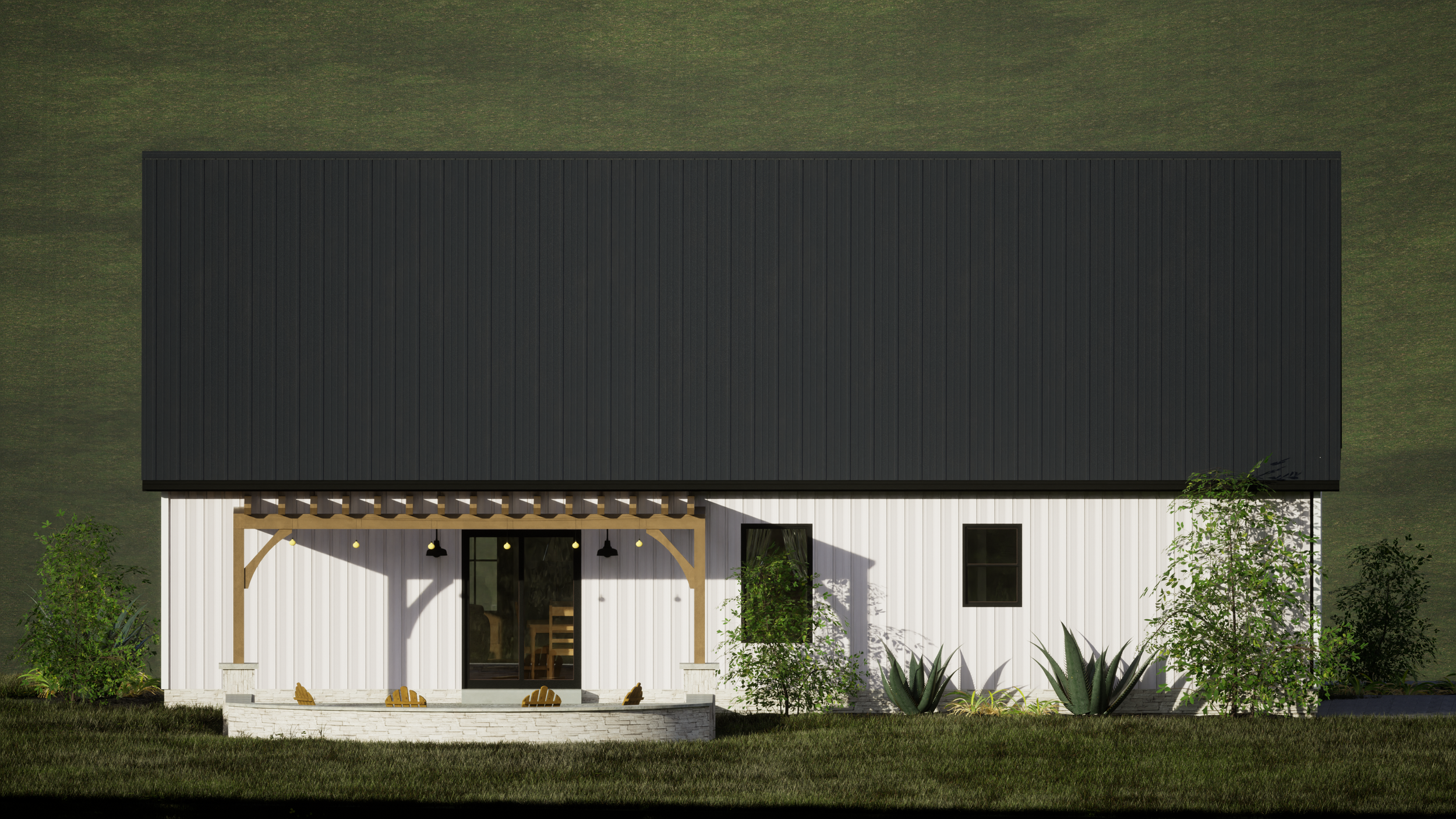
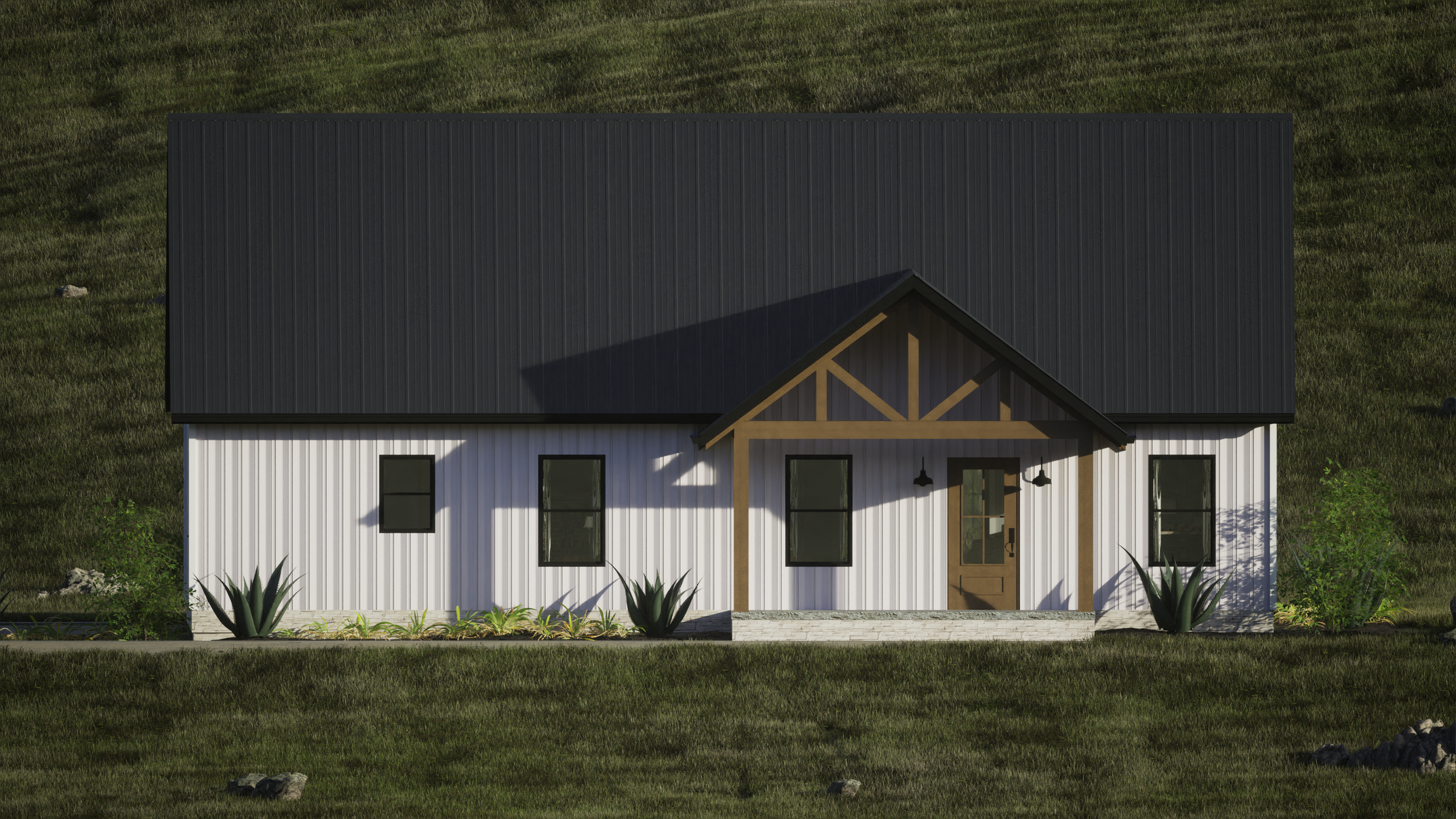
Exterior
Foundation
Mono slab
Framing
2x6 Exterior walls & 2x4 Interior walls
Roofing
29-gauge premier rib metal
Siding
29-gauge premier rib metal
Insulation
Walls
R-19 fiberglass Batt
Ceiling
R- 38 fiberglass Blown in
Windows
White Vinyl Double Hung
Exterior Doors
Front Door: 3068 Full view fiberglass with 12’’ sidelights
Back Door: 5068 vinyl patio sliding.
Side Door: 3068 ½ Glass fiberglass


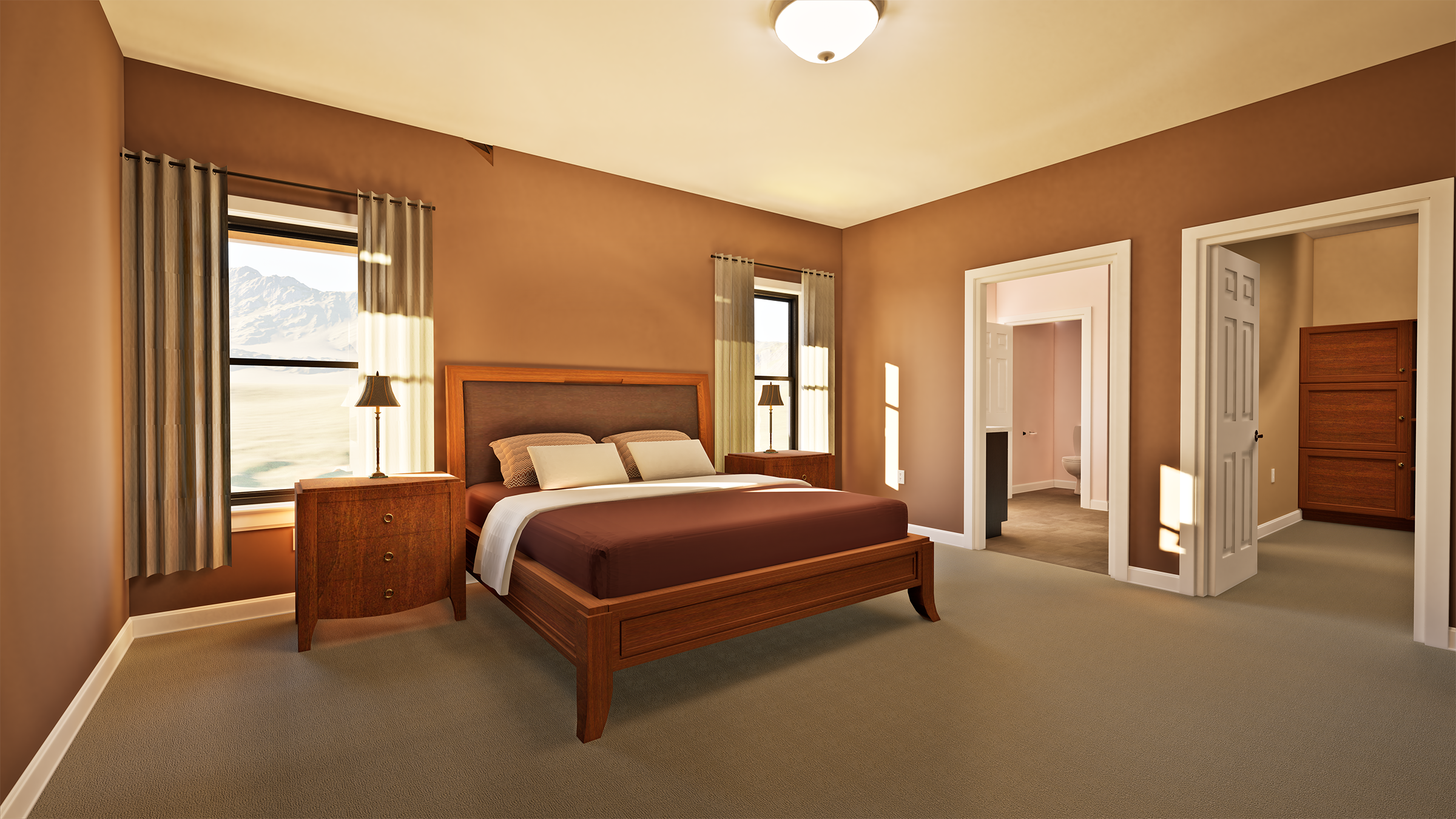

Floor Coverings
LVP
Cabinets
Shaker style painted.
Countertops
Level 3 Quartz with undermount sinks
Kitchen
Trims
Poplar primed & painted.
Plumbing Fixtures
Delta Bronze
Bedroom & Bath
Plumbing Fixtures
Delta, Bronze
Shower
3x4 Fiberglass walk-in shower
Bedroom 2
Floor Coverings
LVP
Trims
Poplar primed & painted.
Interior
Floor Coverings
LVP
Cabinets
Solid wood Painted.
Countertops
Level 3 Quartz with undermount sinks
Trims
Poplar primed & painted.
HVAC system
Armstrong Forced air heating & cooling system.
Plumbing
Electric 40-gallon water heater, all fixtures Delta Bronze.
Electric
Panel box, breakers, outlets, switches, Interior & exterior lights.
Great Room
Floor Covering
LVP
Fireplace
Electric, Illusion Platinum 60’’ 5000 BTU
Bathroom 2
Floor Coverings
LVP
Cabinets
Solid wood Painted with shaker overlays.
Countertops
Level 3 Quartz with undermount sinks
Trims
Poplar primed & painted.
Interior Doors
Single Handing 2 panel poplar, primed and painted.
Plumbing Fixtures
Delta Bronze
Shower
3x5 fiberglass tub shower combo
Trims
Poplar primed & painted.
Utilities
Description of Items NOT INCLUDED.
Site Prep
Driveway
Water Well
Septic (Onsite System or Municipal Hook-up)
Electric Service Hookup

